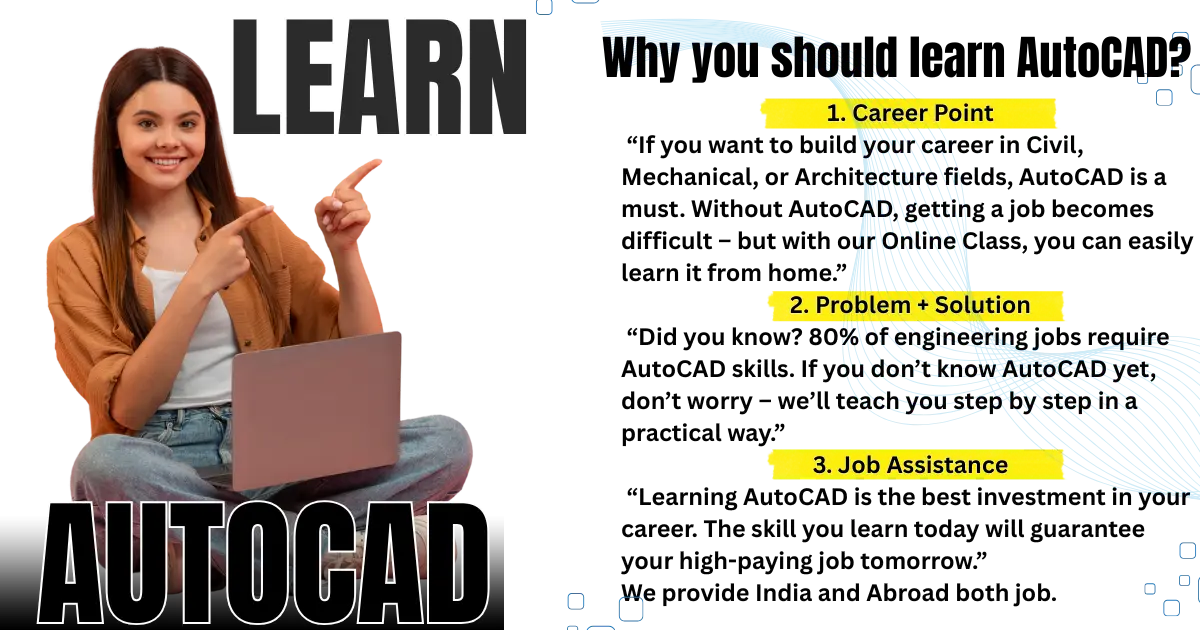Master In AutoCAD From Beginner To Advanced
Professional training with industry-certified instructors. Learn at your own pace with comprehensive 2D and 3D. Affordable AutoCAD courses designed for students and professionals.


Not Sure Yet? Join A Free Demo Class.
Experience our teaching Methodology and inetract with the Instructor before enrolling .No commitment required.
Our AutoCAD Courses Syllabus
AutoCAD Basic
AutoCAD Advance

Artificial Intelligence with AutoCAD
What is AI in Design?
AI for Drafting & Automation
AI in Architecture (Floor Plans & Space Planning)
AI in Mechanical & Manufacturing Design
AI in Civil & Structural Engineering
ChatGPT/Copilot with AutoCAD Commands
AI Plugins & External Tools
AI for Rendering & Visualization
Predictive Design & Generative AI
Suggested Price for AutoCAD + AI Course
Online Short Batch (1 month, 30–40 hours) → ₹8,000 – ₹12,000
Regular Batch (2 months, 60–80 hours) → ₹12,000 – ₹18,000
Advanced + AI + Projects (3 months, 100+ hours) → ₹18,000 – ₹25,000
ADVANCE + AI COURSE
What is the course for AutoCAD?
AutoCAD course teaches students about the software app, AutoCAD, which is known for being a leading computer-aided design (CAD) software developed by the company Autodesk (thus named AutoCAD). The knowledge acquired through this course enables a user to edit as well as create 2D and 3D drawings, sketches and models.
What is AutoCAD used for?
AutoCAD is computer-aided design (CAD) software used to create precise 2D and 3D drawings, plans, and models across various industries like architecture, engineering, and manufacturing. It helps professionals accurately design and edit digital plans, reducing manual effort and increasing efficiency by offering features for drafting, 3D modeling, and cloud storage. Key uses include designing buildings, mechanical parts, city maps, and product prototypes, with applications extending into electrical, interior, and landscape design.
Is CAD a good career?
Yes, CAD is a good career path for those passionate about design and technology, offering long-term growth, creative satisfaction, and demand across industries like architecture, engineering, manufacturing, and product design. While the overall demand for traditional 2D drafters may be shifting due to software advancements, there is high demand for professionals skilled in 3D modeling and Building Information Modeling (BIM), with opportunities for advancement into specialized roles like BIM Managers or CAD Engineers and the availability of freelance work.
Is AutoCAD easy or hard?
AutoCAD is not necessarily hard, but it is complex and requires a significant time investment to learn, especially to master its advanced features for professional use. Its difficulty depends on a user’s prior experience with design software, their motivation to learn, and the complexity of the projects they aim to complete. While basic 2D drawing can be learned relatively quickly, mastering the full range of 2D and 3D tools and drafting standards for professional work takes substantial practice and commitment, potentially a year or more.
What is AutoCAD salary?
Employees who know AutoCAD earn an average of ₹20.3lakhs, mostly ranging from ₹15.0lakhs per year to ₹50.0lakhs per year based on 3960 profiles. The top 10% of employees earn more than ₹31.2lakhs per year.
Which jobs use AutoCAD?
- Architecture. …
- Manufacturing & Product Design. …
- Civil Engineering & Construction. …
- Aerospace & Aviation. …
- Mechanical Engineering. …
- Geographic Information Systems (GIS) …
- Automotive. …
- Interior Design.
Is AutoCAD a skill?
AutoCAD skills can boost salary potential and advance one’s career, and can even be used for freelancing or personal projects. Career opportunities for individuals with AutoCAD skills include architectural and civil drafting, interior design, urban or regional planning, set design, and landscape architecture.
What is CAD in salary per month?
The estimated total pay for a Cad Designer is ₹24,125 per month, with an average salary of ₹22,000 per month. These numbers represent the median, which is the midpoint of the ranges from our proprietary Total Pay Estimate model and based on salaries collected from our users.
